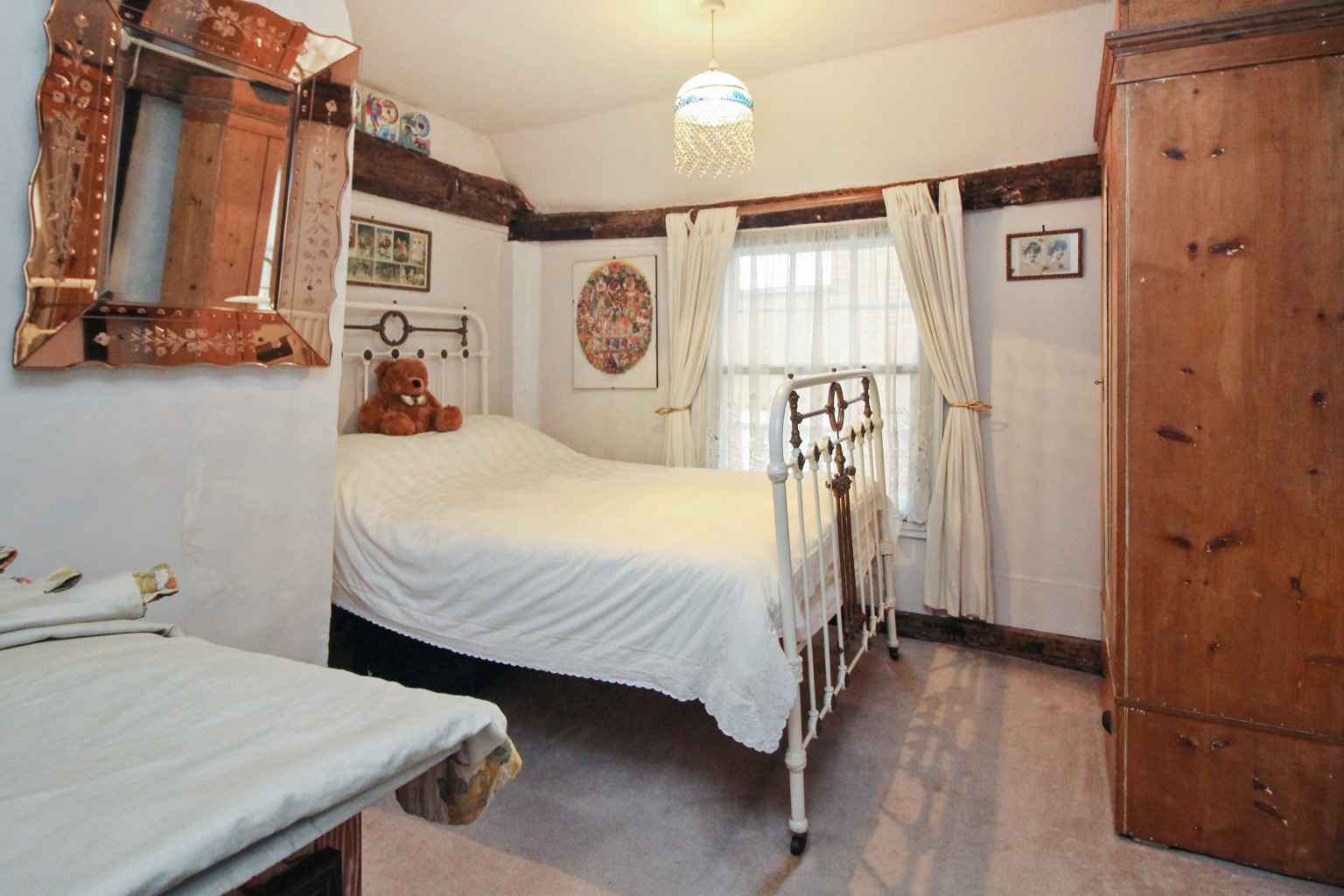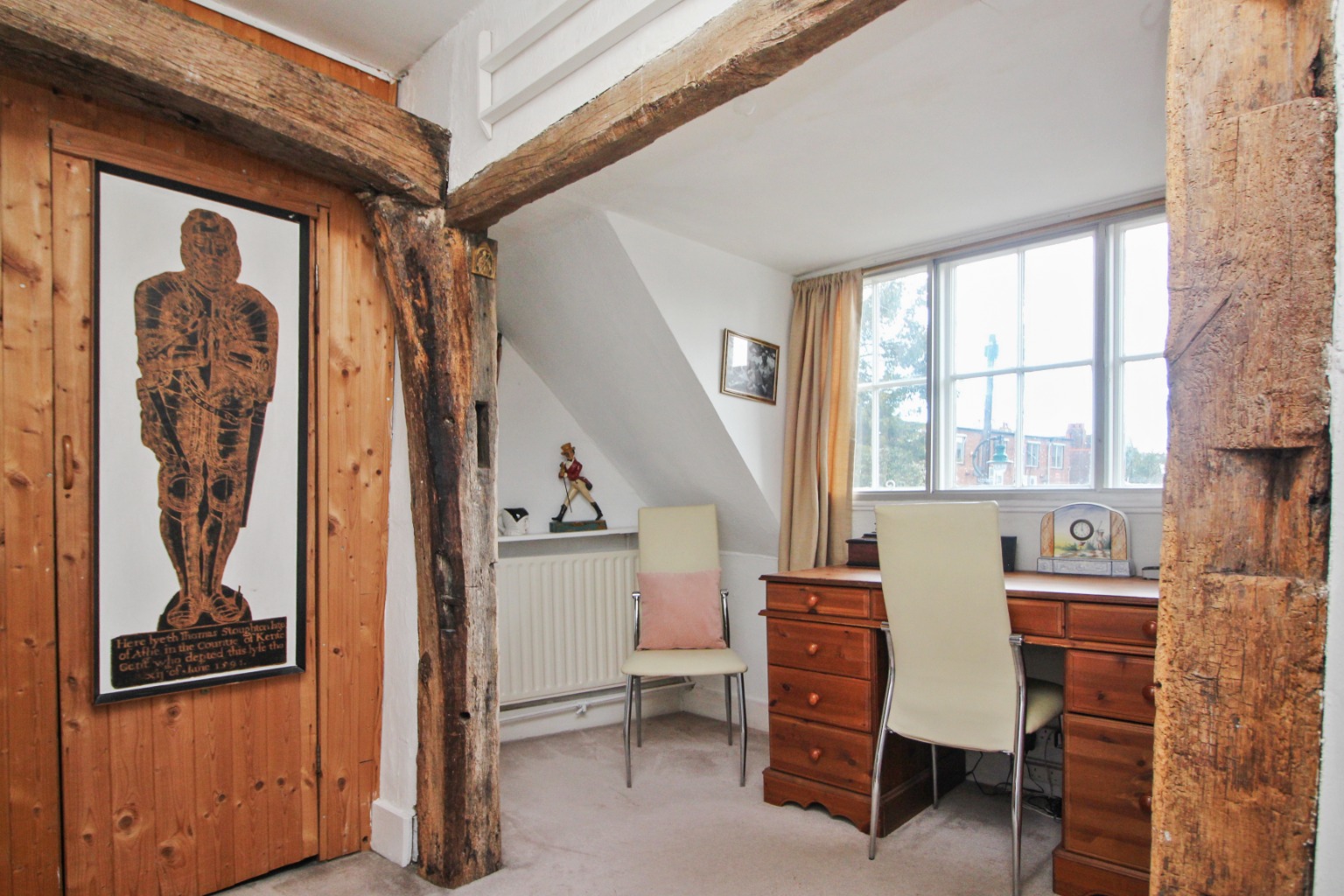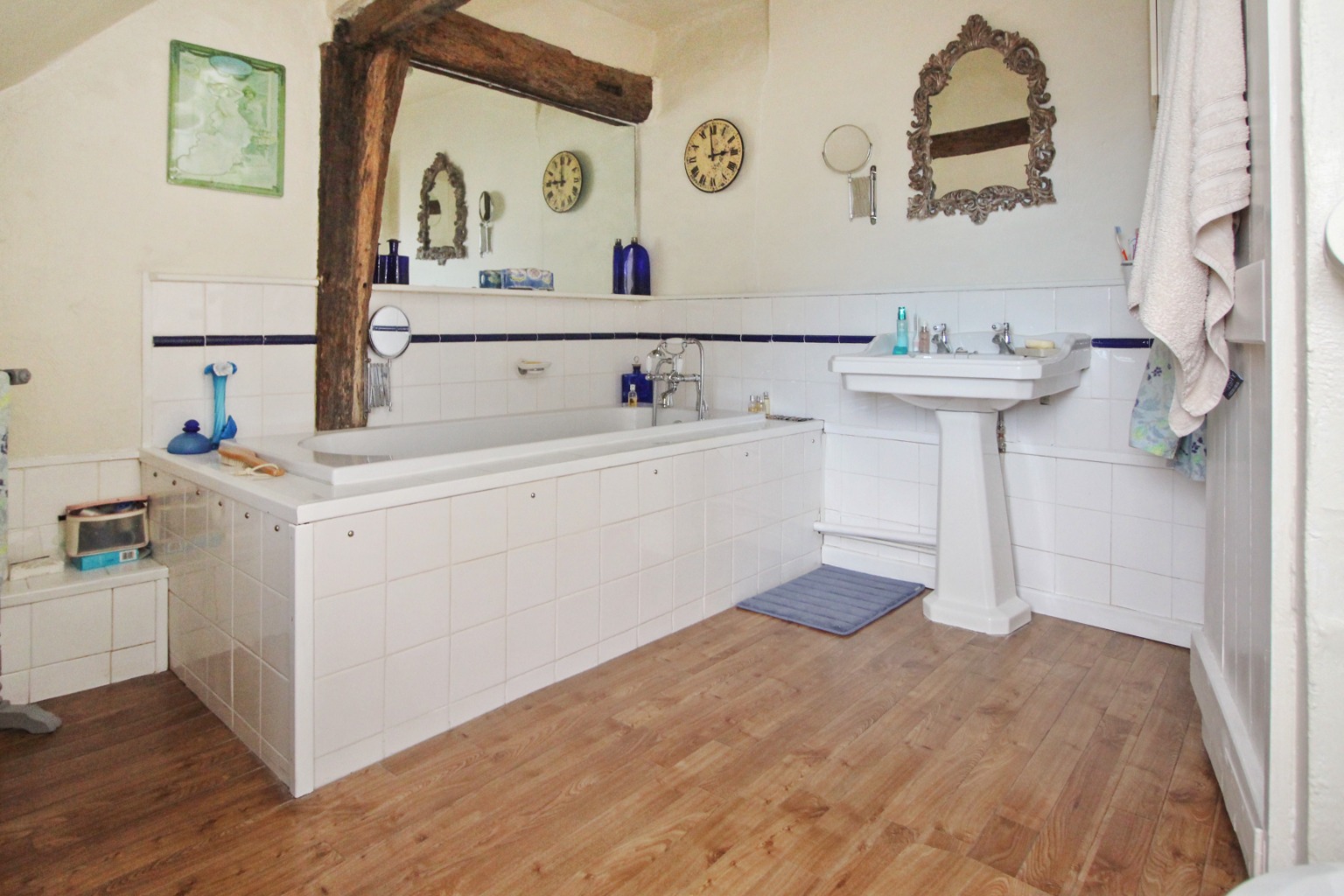Ivy Lane, Canterbury
3 bedroom house
£500,000
Full Description
Regal Estates are proud to be offering to the market this delightful grade II listed cottage situated just a stones throw from the city centre.
This cottage is simply bursting full of character. From the moment you enter through the solid wooden original front door, you are struck by the charm and elegance that oozes throughout the property. With high beam ceilings and a beautiful inglenook fireplace, the main lounge offers a cosy and welcoming retreat for the whole family.
The kitchen is well equipped with Modern Appliances. The second lounge features a brick surround fireplace and offers an additional area to socialise and relax with loved ones. The adjoining dining room is a great size and allows access to the rear garden.
Upstairs you will find three good sized bedrooms, all complete with wonderful exposed beams. The master bedroom also benefits from fitted wardrobes occupying a whole wall. The family bathroom features a three piece white suite and is large enough for the whole family.
Outside the property benefits from a garage with an electric up-and-over door, along with an additional parking space for a small car. To the rear you will find a gorgeous private garden with a patio seating area and raised lawn. This homely cottage is set down a quiet lane all whilst being just a few minutes walk from the city centre giving the rarely available opportunity to truly enjoy the best of both worlds.
The property is situated within the city of Canterbury, being within easy access of the High Street and all its amenities.
These include an excellent modern shopping centre, the University of Kent, Canterbury Christ Church University and other colleges, together with an excellent choice of schools in both the public and private sectors. In addition to the High Street is the Kings Mile, which is a lovely mall of boutique style shops, cafes, eateries and public houses.
In addition, the recently refurbished Marlowe Theatre, the spectacular Beaney House of Art & Knowledge and the Gulbenkian (theatre, cinema and café bar) at the University of Kent, all provide a wealth of excellent entertainment in Canterbury.
Canterbury has two mainline railway stations, with Canterbury West offering the high speed service to London (St Pancras 56 mins). The property is also within easy access of the A2 dual carriageway, which in turn links to the Channel Port of Dover and Brenley Corner at Faversham, adjoining the M2 / A299 (Thanet Way) linking London and the coastal towns respectively. Ashford International (15.4 miles, London St Pancras 38 mins) which also has services to the continent via Eurostar (Paris 1 hr 52 mins) or via Eurotunnel at Cheriton (19.3 miles, Calais 35 mins).
Ground Floor
Lounge - 4.70m x 4.67m (15'05" x 15'04")
Living Room - 4.60m x 3.30m (15'01" x 10'10")
Dining Room - 3.25m x 2.82m (10'08" x 9'03")
Kitchen - 4.29m x 2.57m (14'01" x 8'05")
First Floor
Bedroom - 3.07m x 2.77m (10'01" x 9'01")
Bedroom - 4.93m x 3.28m (16'02" x 10'09")
Bedroom - 3.30m x 3.28m (10'10" x 10'09")
Bathroom
Outside
Garage - 4.93m x 2.72m (16'02" x 8'11")
Parking Space For Small Car
Rear Garden - approx 10.67m x 7.01m (approx 35'0" x 23'0")














